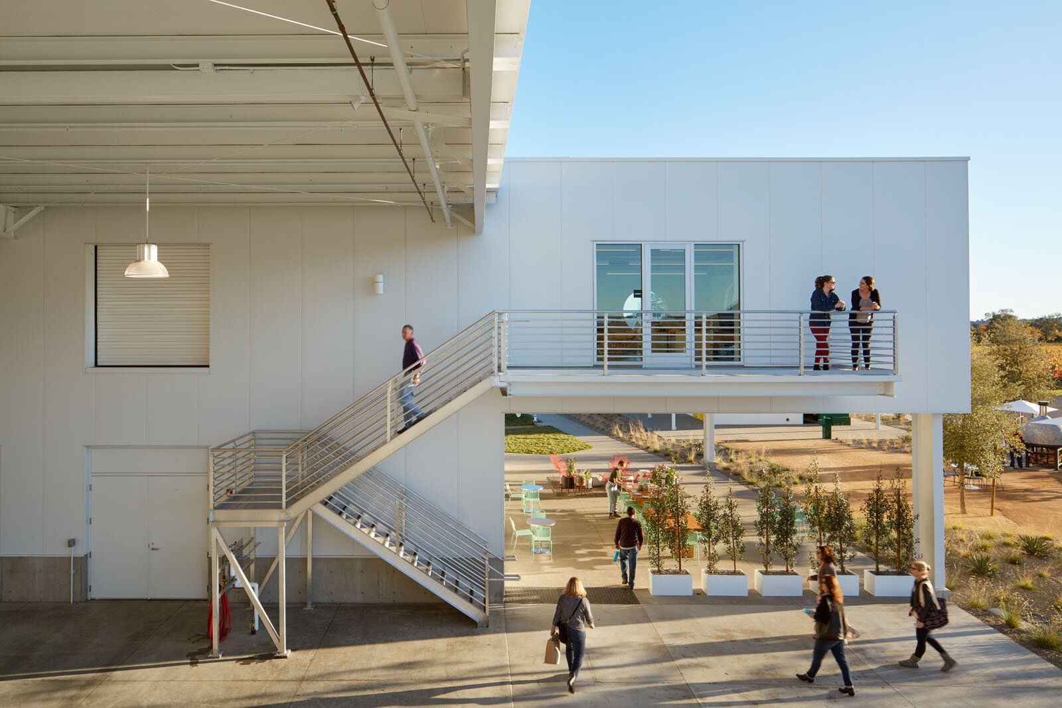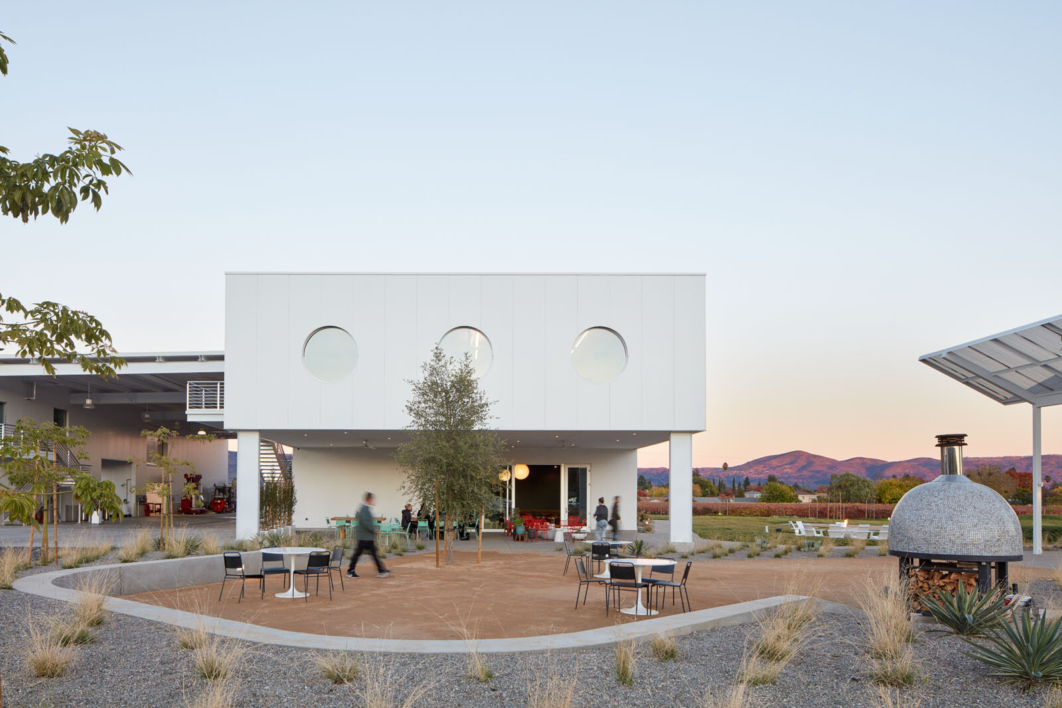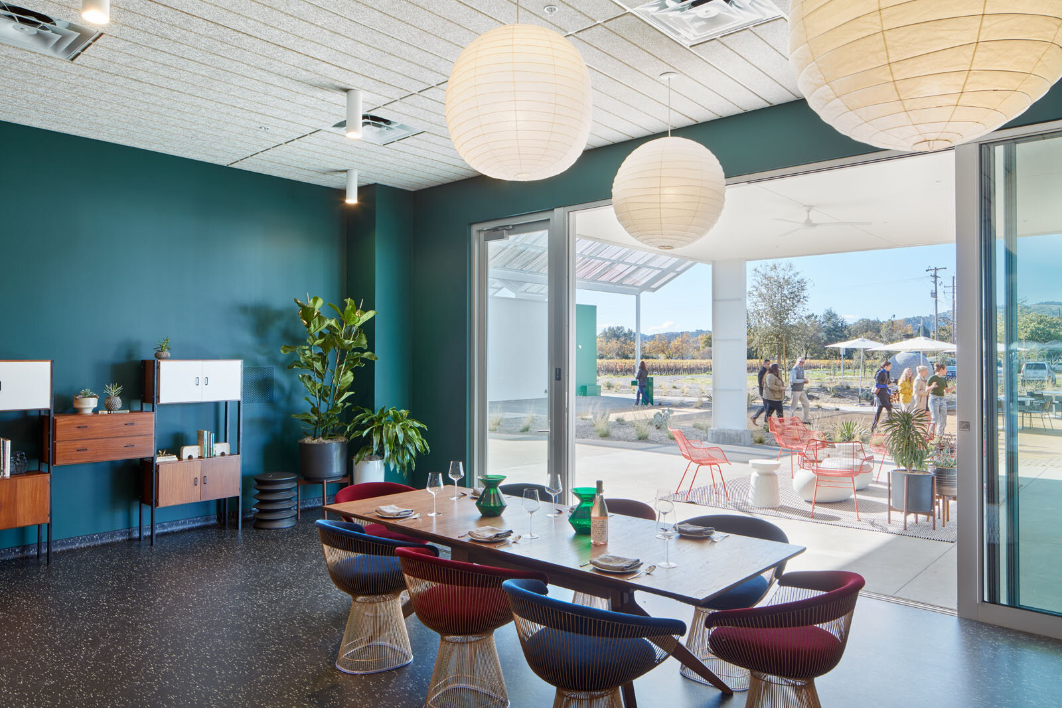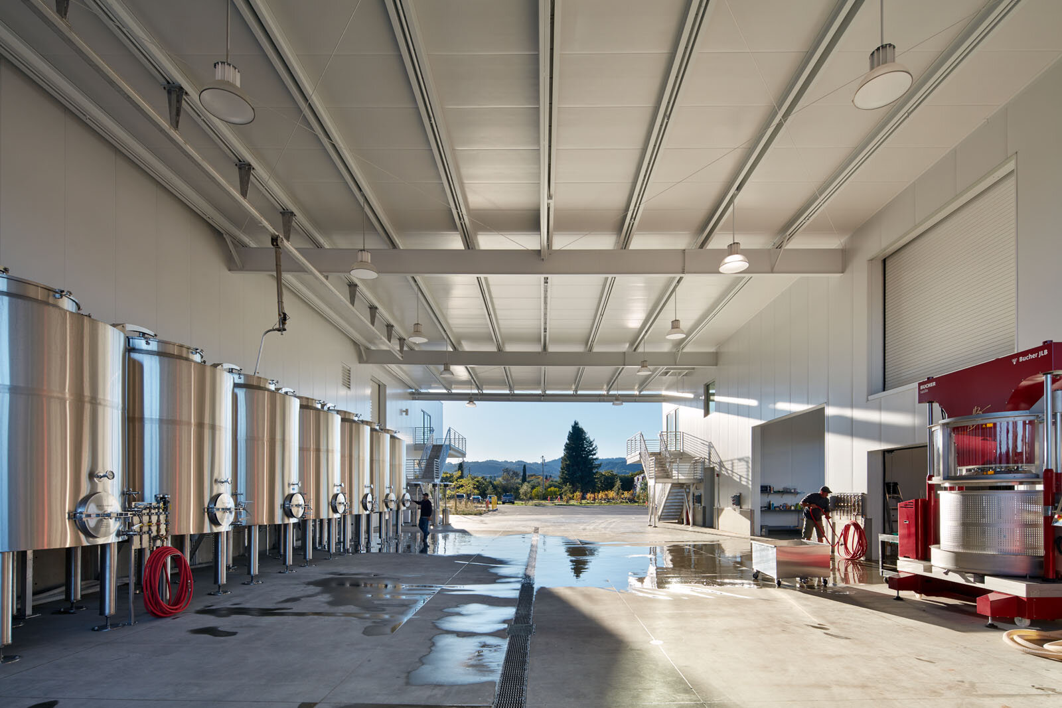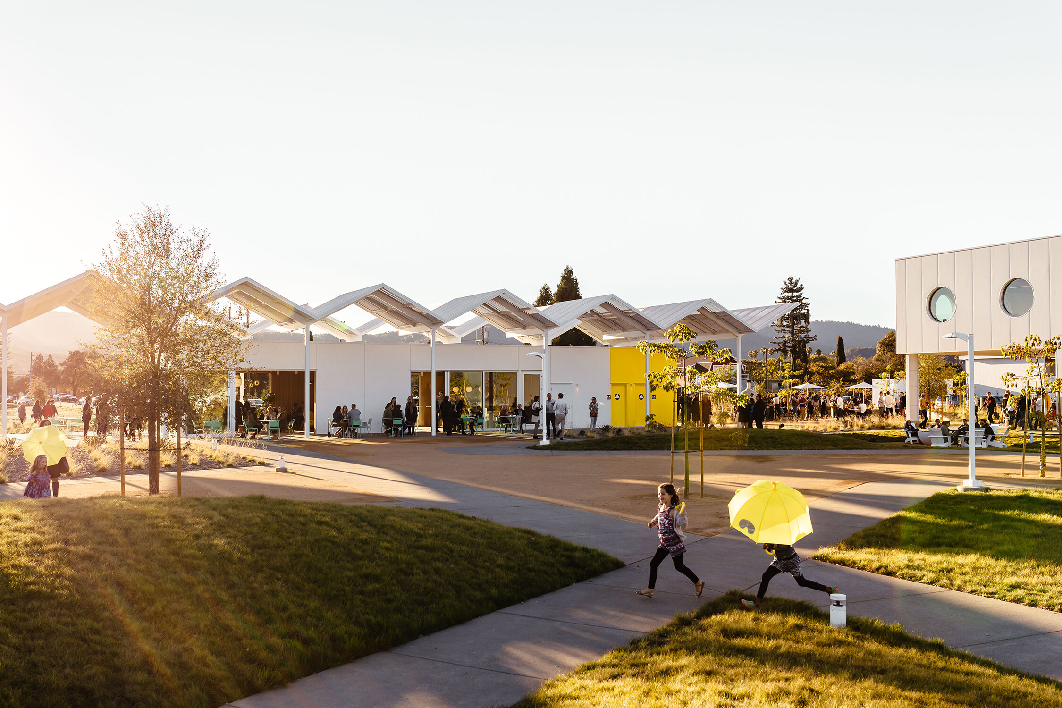
Ashes & DiaMonds
Napa, CA
Photography: Bruce Damonte
Resting in rolling green mounds, the new winery and event center lightly touches the ground and provides a relaxed indoor-outdoor space for gathering and tastings. Embodying a California manifesto of contemporary design, with nods to the Palm Springs postcard fantasy, the design team aimed for a lighter and more current take fitting to the industrial nature of wine production and residential scaled hospitality building. The client required a serious production facility that could produce up to 10,000 cases of wine per year as a boutique winery and provide hospitality spaces that felt like a comfortable modern living room. His goal was to break down barriers to wine connoisseurship and the new winery and event center represents a more accessible vibe to a new generation.
The production building is a straightforward pre-engineered metal building clad in insulated metal panels while the hospitality building is wood-frame construction finished in stucco and it provides a simple container for a more luxurious interior. A canopy over the hospitality building is constructed of pre-fabricated standard steel sections made in large pieces off site and erected on site. Within the Production Building is a VIP tasting room that has views into the wine aging areas.
The two buildings are separate spaces for the above programmatic reasons and more importantly as part of the overall site strategy. The more public Hospitality Building is on axis with the main driveway and is the first structure one sees in full—the building acts as a sign of arrival. The more “back-of-house” Production spaces with large footprints and tall height requirements are located along the north edge of the property and with easy access for equipment to the Crush Pad off a separate, discreet drive.
A very public courtyard is between the two buildings and acts as an extension of the Hospitality Building & Tasting Room spaces reaching out to a rolling landscape with zig zag paths cutting between the soft mounds. The large Production Building provides an edge for the landscape and staff with a bird’s eye view of the grounds from their offices located behind the large porthole windows at the second floor.




