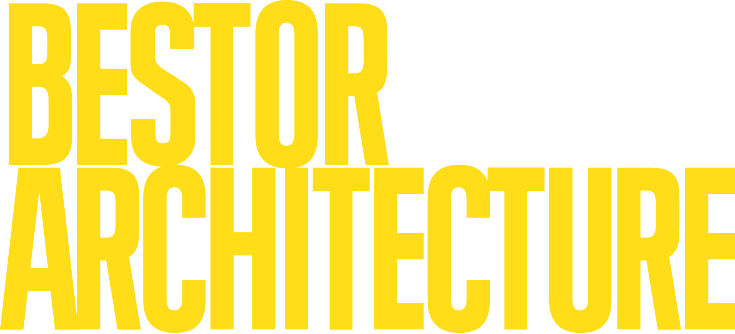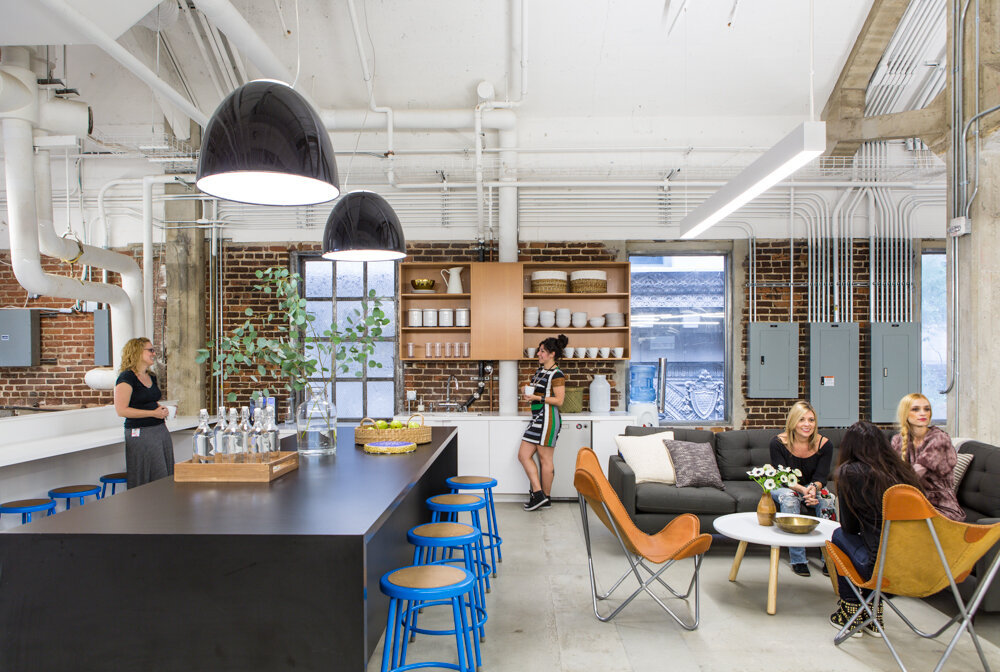
nasty
GAL
Los Angeles, CA
Photography: Laure Joliet
Creating a single cohesive complex spanning three buildings in the heart of downtown Los Angeles, the new 50,000 square-foot offices for the fashion-forward girls' online destination, Nasty Gal, reconfigure part of the historic Pacific Mutual Complex. A common third floor connects all three buildings while a café-like casual meeting space acts as central hub. Open workstations alternate with collaborative work areas and enclosed meeting rooms. Mixing areas are distributed throughout to provide collaborative space and alternatives to individual desks. Existing level changes help divide the open floors into zones without restricting visual connections and access. Disparate spaces are connected by bridges and mezzanines, linking areas steeped in the original architecture with freshly contemporary environments and fostering a workplace of variety and cross-departmental encounters.














