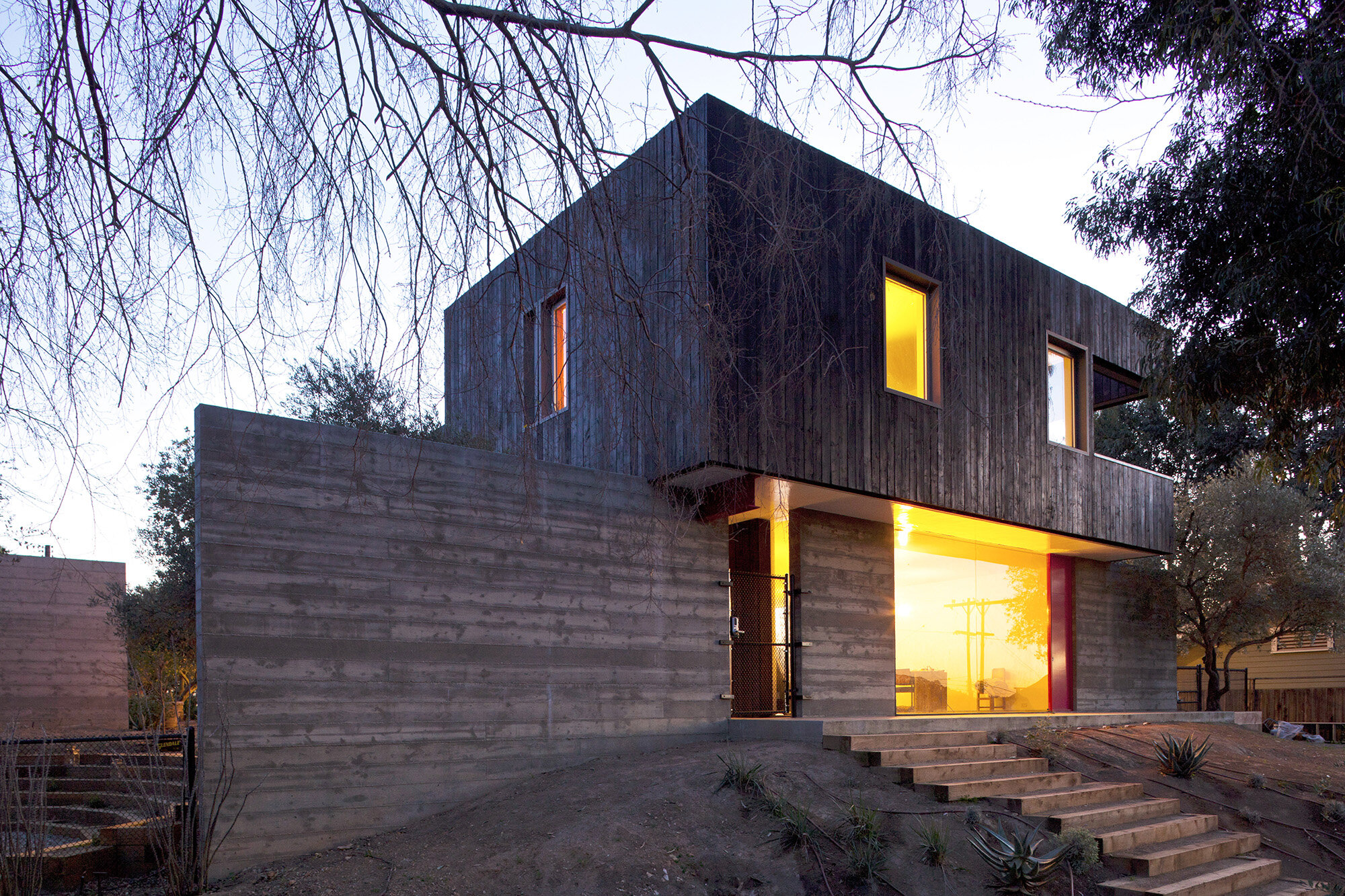
HOUSE OVER A WALL
Los Angeles, CA
A new house in Los Angeles takes advantage of the incredible site (and weather) by creating a dynamic indoor/outdoor living, kitchen, and dining room. The house is separated from the street by a poured concrete wall that establishes privacy and allows the second floor level to cantilever out. The steel frame at the rear elevation allows maximum openness to the garden. Exterior walls are cement board at the thermal level with a second skin of blackened wood that conceals large pocketing sliding glass doors and windows.






