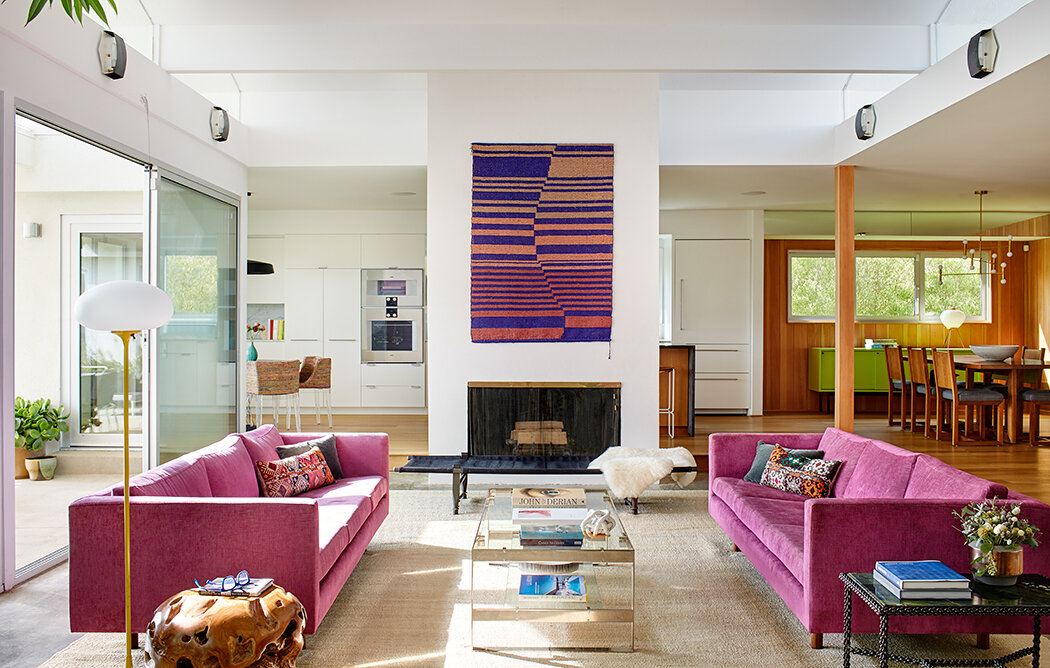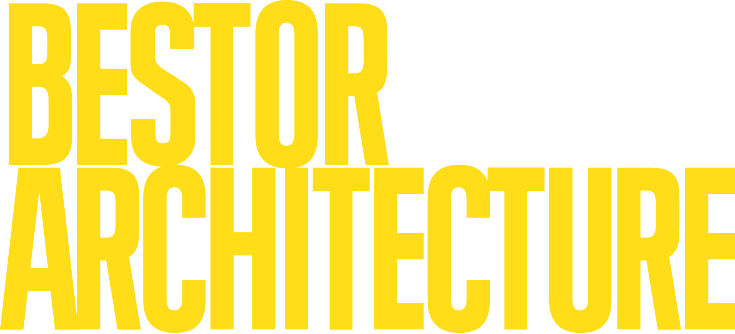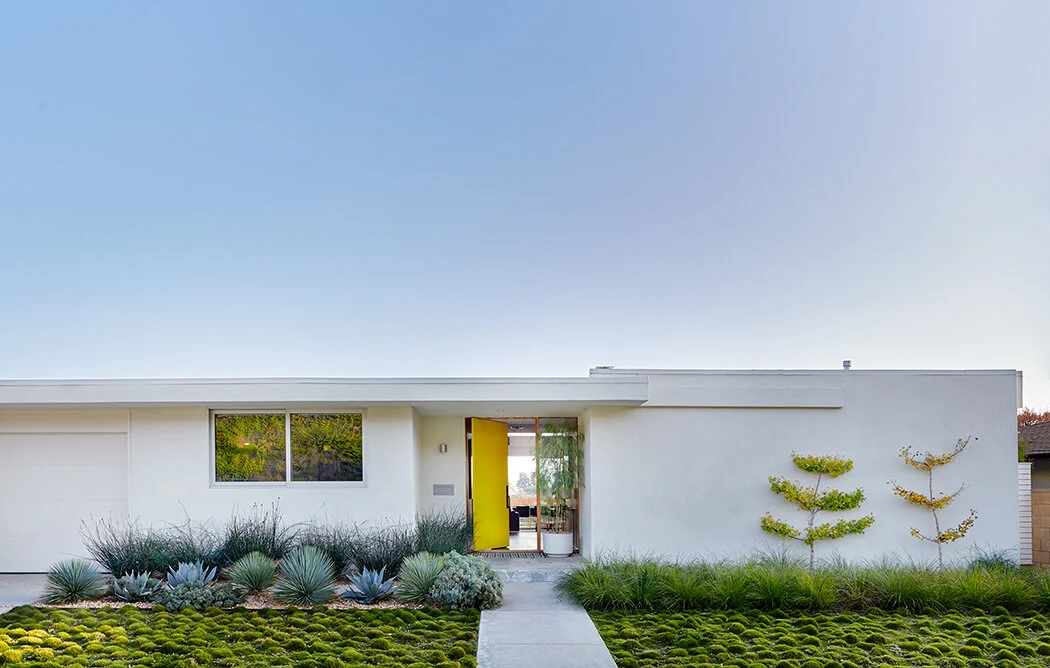
Los Feliz
Los Angeles, CA
Photography: Trevor Tondro and Laure Joliet
Interiors: Carter Design
Bestor Architecture renovated a modern ranch house from the 1960's into a contemporary, open plan house for a busy producer and her son. The original roof was uncovered and the flow was reorganized to take advantage of the view and access to the outdoors. Interiors by Carter Design.











