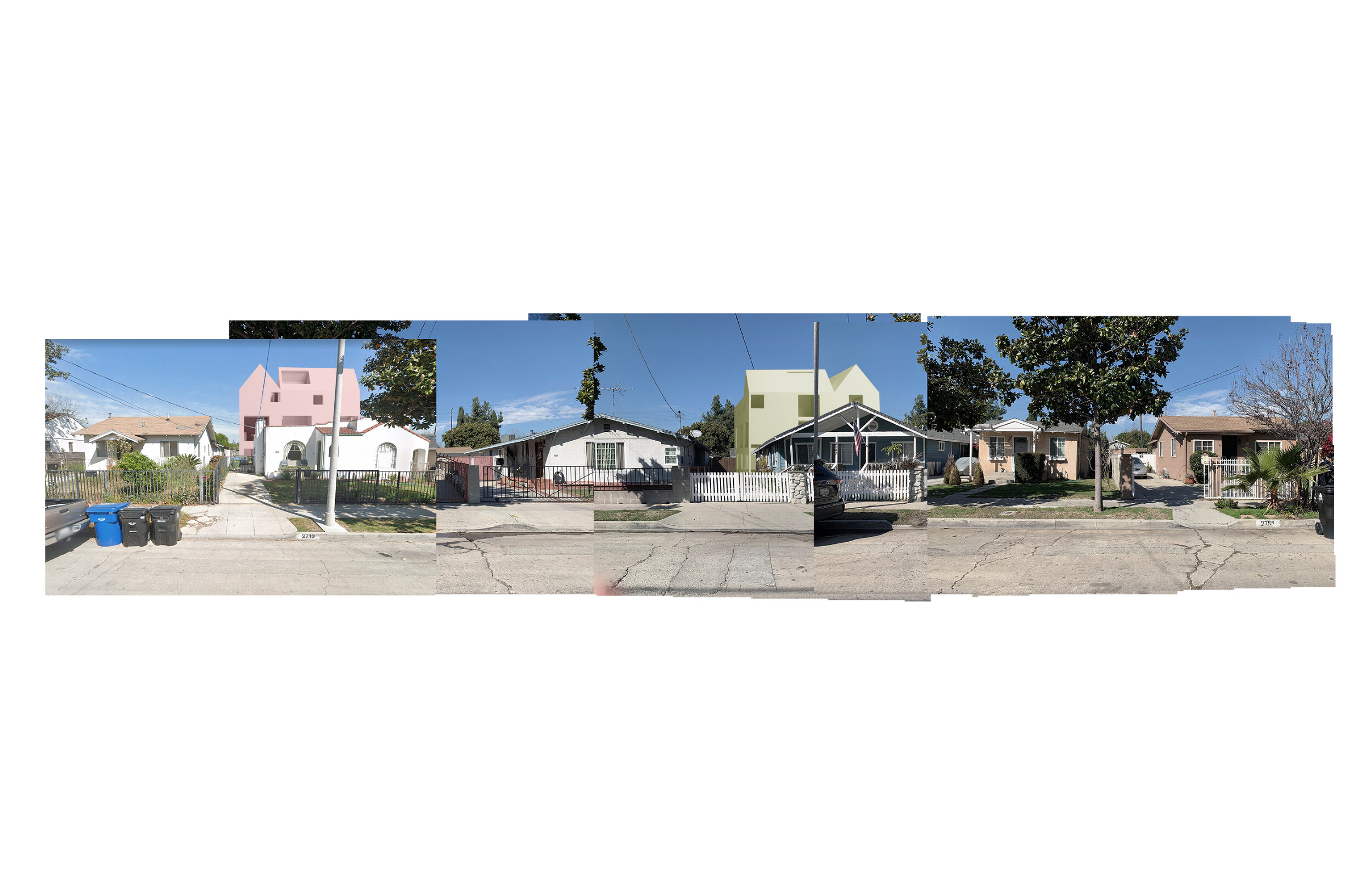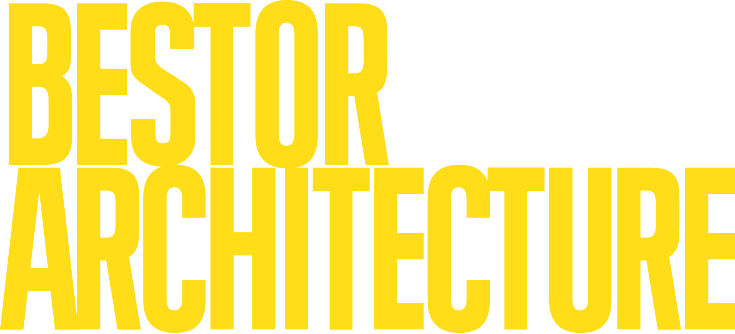
low rise
Los Angeles, CA
Frogtown Foursquare, designed with collaborators SALT, was awarded second place in the City of LA's Low Rise Competition! The Frogtown Foursquare proposes to preserve the existing neighborhood streetscape by providing new strategic backyard interventions to create a new low key/low rise model of density. 4 conjoined vertical bungalows are partially recessed into the landscape, thus reducing the total height while employing a natural cooling tower. Indoor/outdoor living landscapes are opportunities for unique front doors at each home and build community to support co-living at common landscape areas and walkways.
Woven into the fabric of the neighborhood, while hiding in plain sight, the pinwheel plan of the Foursquare is two sets of unit types that surround a stairwell and bath core. The homes are punctured with skylights, patios, balconies and lofts that establish four distinct living units for 4-8 people each. The three levels include a semi-enclosed ground level featuring shared shaded outdoor living spaces, bike and EV charging stations; a second level with open kitchen and living: and a third level that has an additional bedroom or roof deck. openings on each of the three levels provide additional outdoor “rooms” and self-contained box gardens.
Foursquare proposes a carbon free urbanism that optimizes health and wellness through simple and affordable strategies. Featured in the New York Times, Slate, Commonedge, and Architectural Record.










