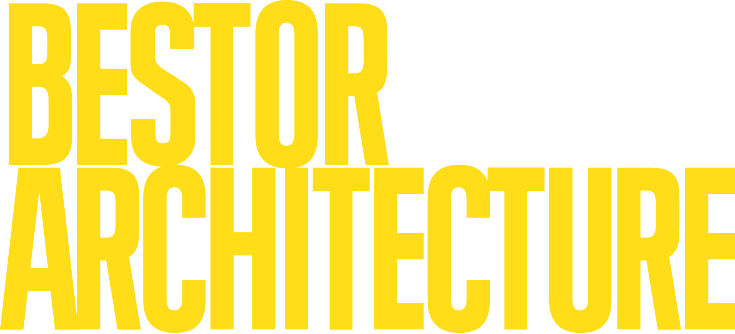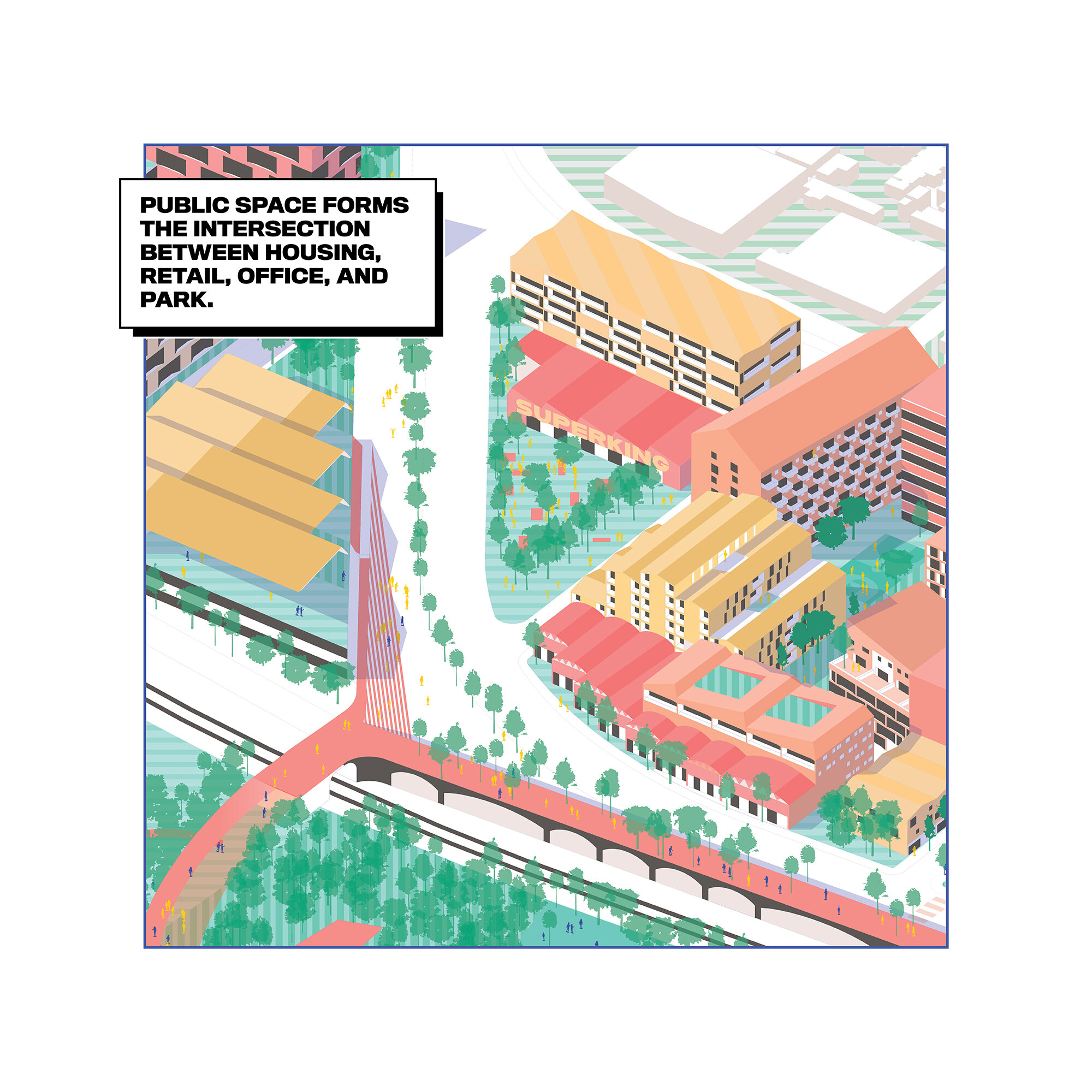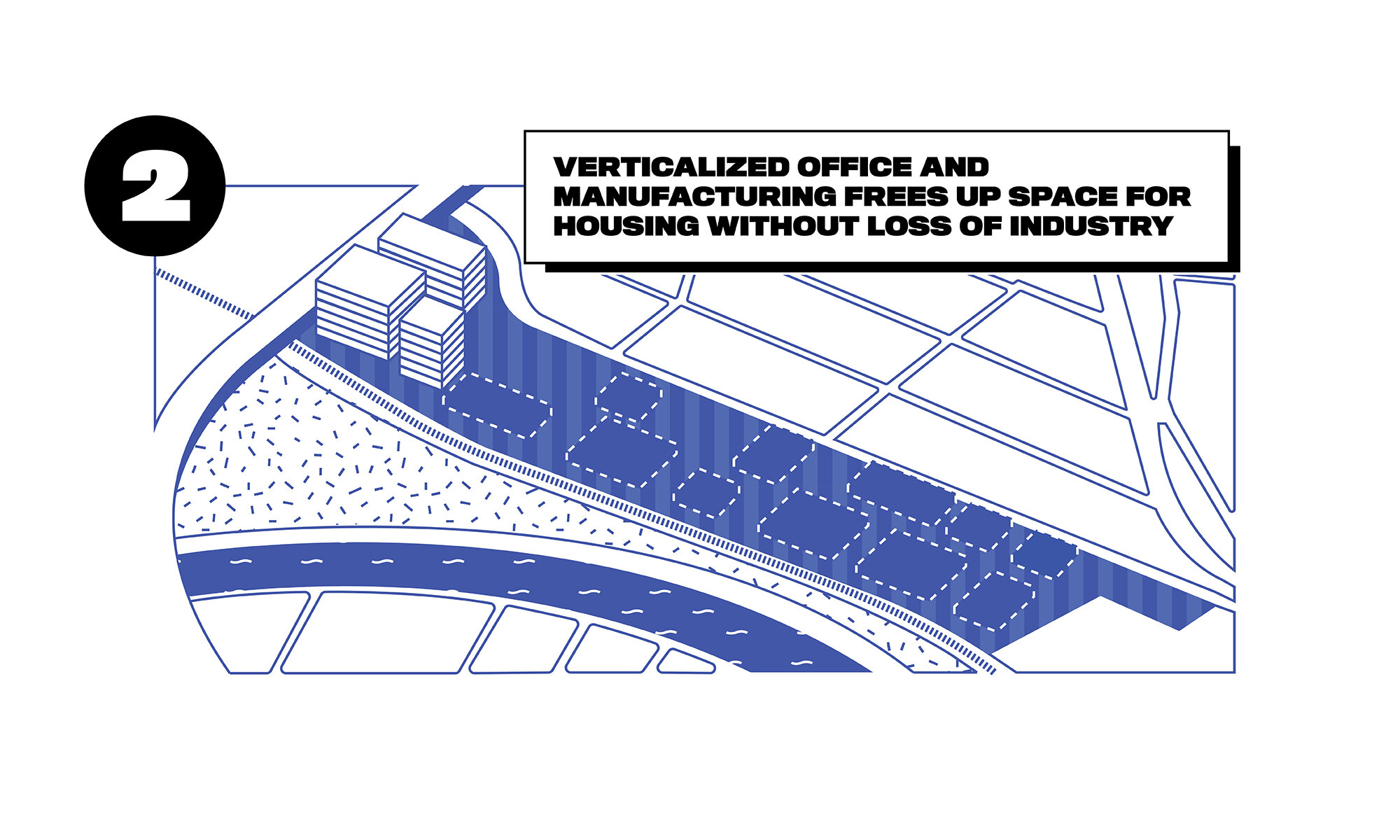
SAN
FERNANDO ROAD
Los Angeles, CA
A new model for housing in Los Angeles that proposes dense and diverse new city blocks to replace our underused industrial zones. We believe new demands for density are an opportunity to design and build new communities and neighborhoods for the 21st century city while also improving the infrastructure and public outdoor amenities. The Narrows is a model for housing that would advance the quality of urban civic life in Los Angeles through thoughtful well designed multi-scale housing types, urban landscape strategies and an awareness of spatial justice in the distribution of public possibilities. Despite the huge demand for new housing, the scale of development possible to date has not resulted in significant new neighborhood zones being built- due largely to lack of available land. Upzoning industrial parcels adjacent to existing neighborhoods provides large parcels of land and with that comes the challenge to develop successful new neighborhoods designed to nurture residents and connect them to the rest of the city.
LA’s outdated parking requirements encumber new developments with “podium” parking structures that devour the ground plane, discourage walkability and decrease outdoor open space in the city. The Narrows is a new model for dense housing development that reprograms L.A.’s under-utilized industrial zones at an urban design level. We propose new infrastructure that includes the addition of roads, public space, and an elevated promenade that offers views and connections to the large new parks under development along the LA River. The promenade doubles as a sound buffer to the train noise that may flow into the new residential neighborhood. In a city that has not designed or built new streets for over thirty years, the act of remapping manufacturing zones and increasing street-scapes provides an opportunity to challenge both LA’s historic single family zoning as well as the current planning default of the widely reviled and car-centric podium model. Within the new blocks a variety of housing types and mixed use commercial structures line the streets and open up internally to large “backyards” for community green space. Each block contains an automated compact parking structure allowing the remaining land to be pedestrian friendly.
The elevated pedestrian/bike promenade links the neighborhood to the on-going and future development of new parks and public green space along the LA River and connects over 2,000,000 square feet of new housing to established residential neighborhoods on the other side.
Historically LA’s industrial zones have supported manufacturing, retail and more recently have transitioned to creative office space uses. In the Narrows all of the existing 900,000 square foot of tax-generating commercial uses have been consolidated and stacked on top of each other in a large commercial complex adjacent to the freeway at the top of the site. Progressive economic and civic agendas coalesce in the new urban form of the Narrows.














