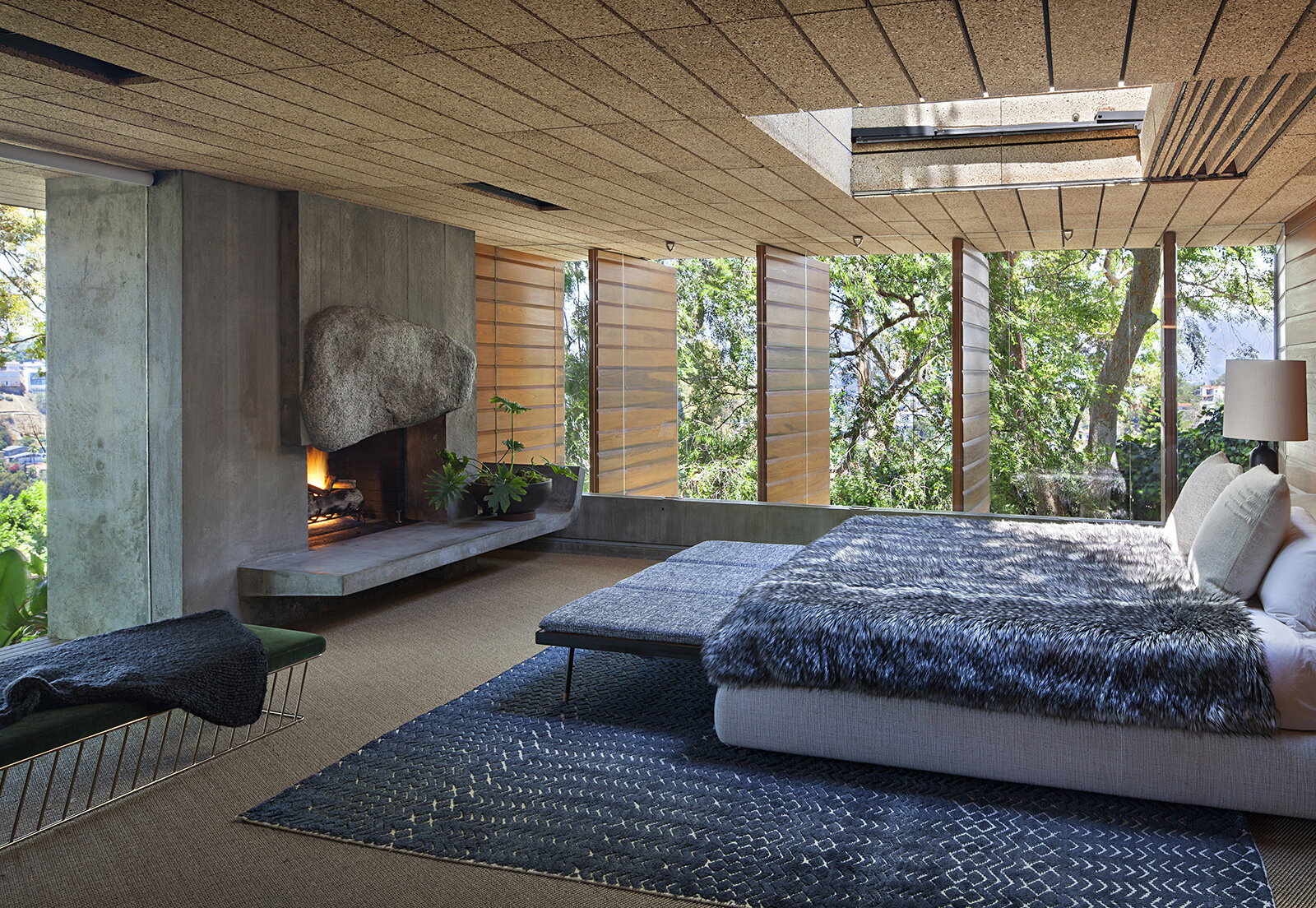
SILVERTOP
Los Angeles, CA
Photography: Tim Street Porter and Iwan Baan
Silvertop is an important touchstone in the evolution of architectural design in both Los Angeles and internationally. Inventor Kenneth Reiner commissioned John Lautner to design what was to become one of the most technically and structurally innovative houses in the world. According to Lautner and Reiner, “the house was to be quiet, both to the ear and the eye, and achieve a sense of natural beauty by blending into the natural surroundings.” Some of the innovations included the pre-stressed concrete roof that spans 80 feet and mimics the hill the house rests on, a cantilevered driveway, an infinity edge pool, heating and cooling via an air-floor system of concealed mechanical and electrical systems, a custom designed mechanical living room glass door, and other custom automated wood louvers, folding shades for skylights, and sliding doors. It is Lautner’s first major use of monolithic concrete as a sculptural as well as an architectural component and embodies the mid-century architect's future thinking.
Lautner began his design in 1956 and construction continued through 1964. The house was vacant until the 1970’s when the second owners, Philip and Jacklyn Burchill acquired the house. They hired Lautner again to help complete the house and update it for their family’s lifestyle. The family owned the house until 2014, when it was bought by the current owners. In 2014 they commissioned Barbara Bestor, of Bestor Architecture, to create a contemporary residence by reconstructing and modernizing the space-age experimental engineering and by repairing late 1970’s construction additions. Much of the updates to Reiner and Lautner’s innovations are hidden from view- custom mechanical elements have been refashioned and digitized, lighting systems have been improved and meet contemporary efficiency standards, and the air-floor heating and cooling system has been modernized. The kitchen, which had been altered in the 1970’s is more in the spirit of the original design, with vertically-oriented Cypress panels (to distinguish it from the original horizontally-oriented Cypress paneling), an open plan, and restoration of the dining area. Other discreet insertions include a renovated master bathroom with retractable glass panels, custom terrazzo on the patio and bathrooms, and the repair and addition of cork paneling on the ceiling in certain areas.
Silvertop, now updated, connects the indoors and outdoors with curving walls and a concrete vault that frames views to the ocean in the west and mountains in the east, uniting the innovation of design with the drama of the site.





















